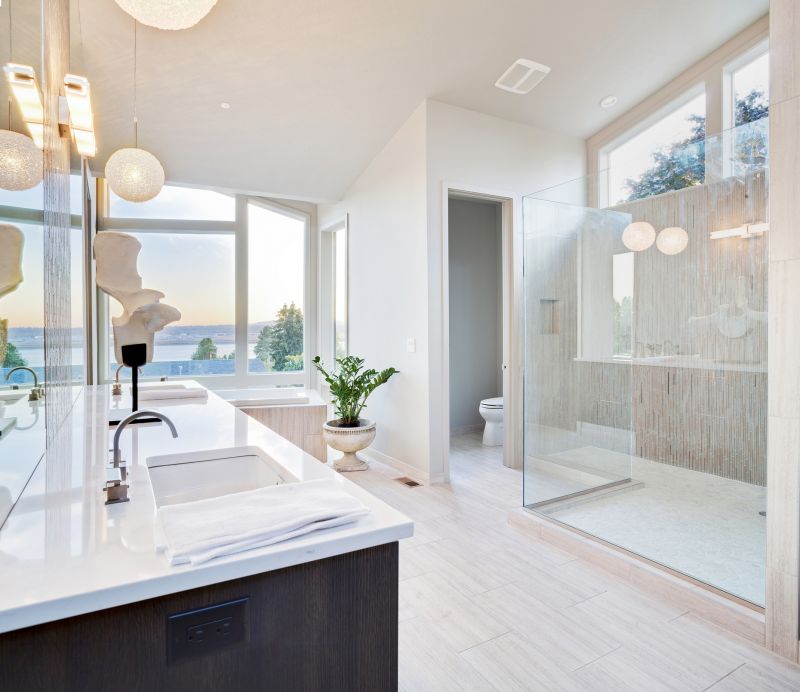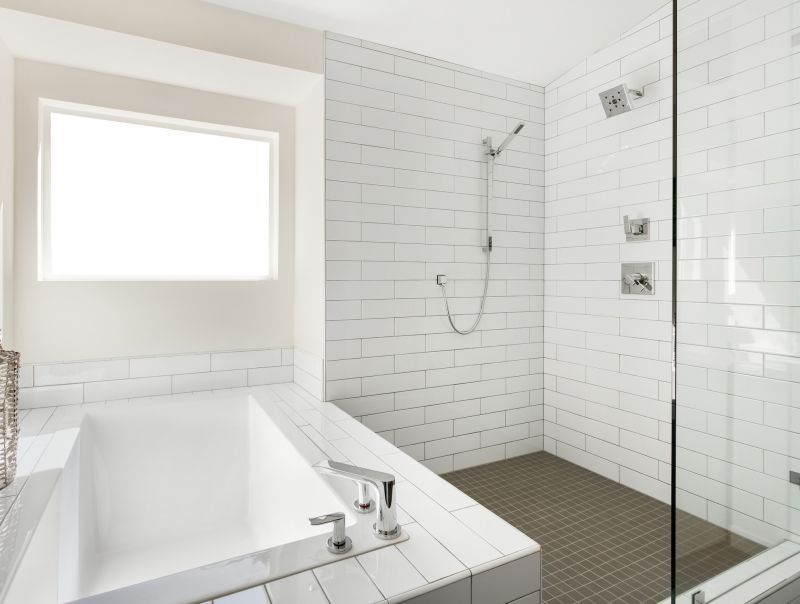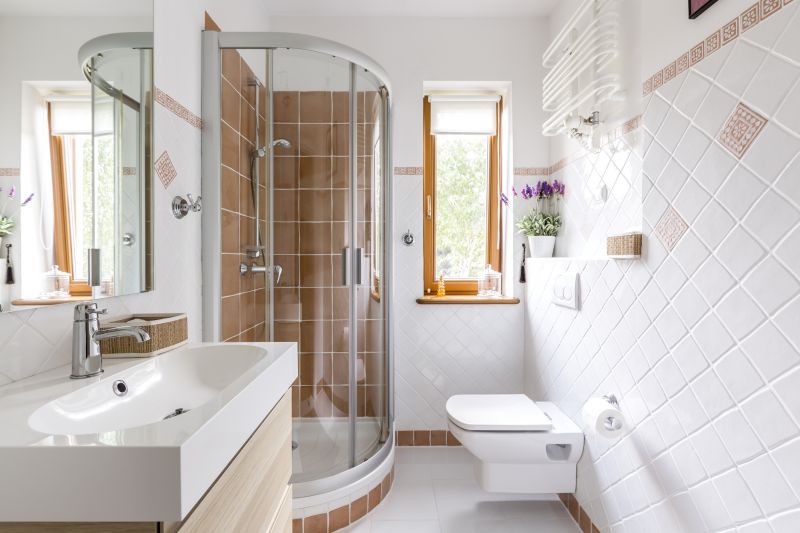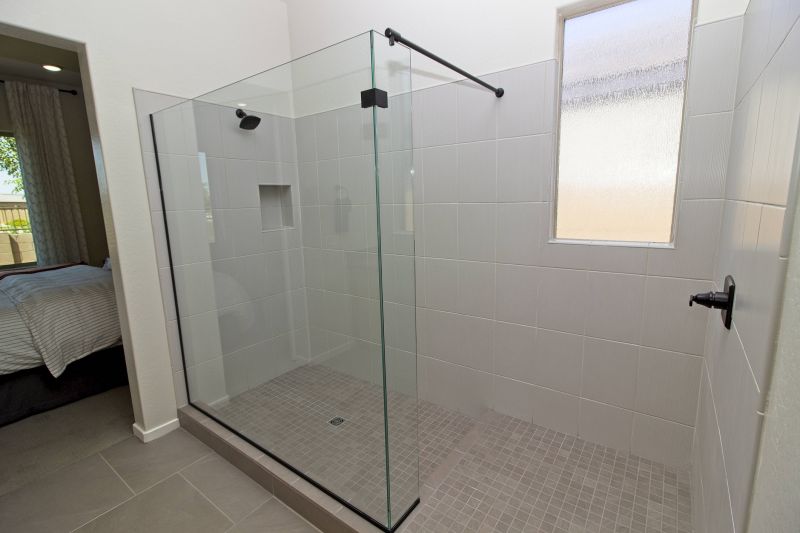Maximize Small Bathroom Space with Clever Shower Layouts
Designing a small bathroom shower requires careful consideration of space efficiency and style. With limited square footage, selecting the right layout can maximize comfort and functionality. Various configurations, such as corner showers, walk-in designs, and shower-tub combos, offer different advantages depending on the available space and user preferences. Thoughtful planning ensures that even compact bathrooms are both practical and visually appealing.
Corner showers utilize space efficiently by fitting into the corner of a bathroom. They are ideal for small bathrooms as they free up more room for other fixtures and storage. These layouts often feature sliding or hinged doors to minimize space required for opening.
Walk-in showers offer a sleek, barrier-free option that enhances accessibility and creates an open feel. They typically use frameless glass and minimal framing, making the bathroom appear larger while providing easy access.

A compact glass-enclosed shower maximizes visual space and allows natural light to flow through, making the bathroom feel more open.

Combining a shower with a bathtub can save space while offering versatility for bathing and showering needs.

A corner layout with sliding doors minimizes door swing space, ideal for tight bathrooms.

A simple, frameless walk-in shower creates a modern look and maximizes the sense of openness.
The choice of shower layout in a small bathroom significantly impacts both usability and aesthetics. Corner showers are popular for their space-saving design, often featuring sliding doors that eliminate the need for clearance space. Walk-in showers, on the other hand, provide a seamless look that can make a small bathroom appear larger. These designs often incorporate large tiles and glass panels to enhance the sense of openness. Combining these layouts with smart storage solutions, such as niche shelves or corner caddies, optimizes space without sacrificing functionality.
Material selection also plays a role in small bathroom shower design. Light-colored tiles and transparent glass can reflect light and create an airy atmosphere. Conversely, darker or textured tiles can add visual interest and depth. Incorporating built-in benches or shelves within the shower area can provide additional storage while maintaining a clean, uncluttered appearance. Proper lighting, including recessed or waterproof fixtures, enhances visibility and highlights the shower's design features.
Efficiency in layout is complemented by the choice of fixtures and accessories. Compact showerheads, such as rainfall or handheld models, conserve space and improve comfort. Frameless glass enclosures not only look modern but also allow for unobstructed sightlines, making the space feel larger. When planning a small bathroom shower, attention to detail ensures that every element contributes to a cohesive and functional design that meets the needs of users.
| Layout Type | Key Features |
|---|---|
| Corner Shower | Space-efficient, sliding or hinged doors, fits into bathroom corners |
| Walk-In Shower | Barrier-free access, frameless glass, open feel |
| Shower-Tub Combo | Versatile, combines bathing and showering, saves space |
| Neo-Angle Shower | Fits into a corner, maximizes space with angled design |
| Pivot Door Shower | Traditional layout with swinging doors, suitable for moderate space |
| Glass Enclosure Shower | Transparent glass panels, enhances openness |
| Shower with Niche | Built-in storage for toiletries, maintains clean look |
| Open Shower Area | Minimal barriers, accessible, modern aesthetic |


